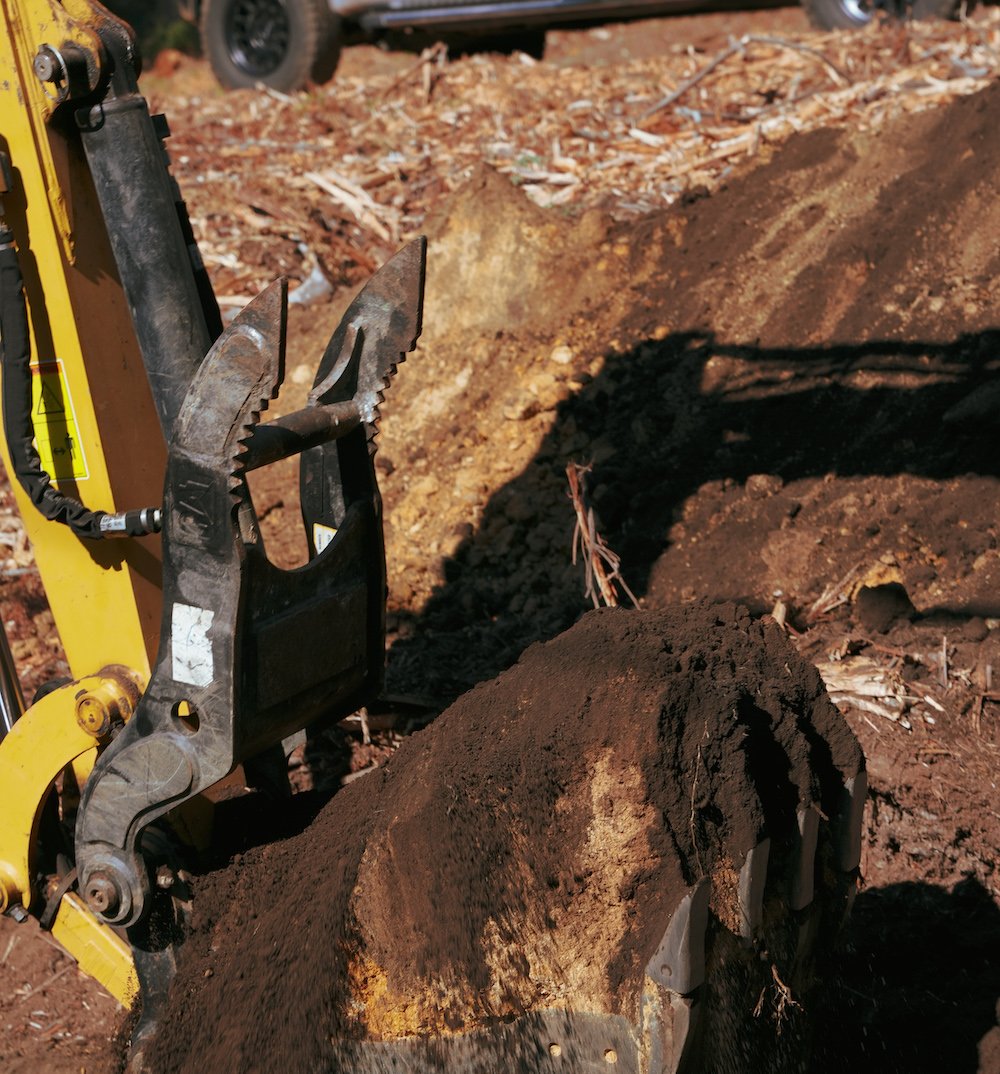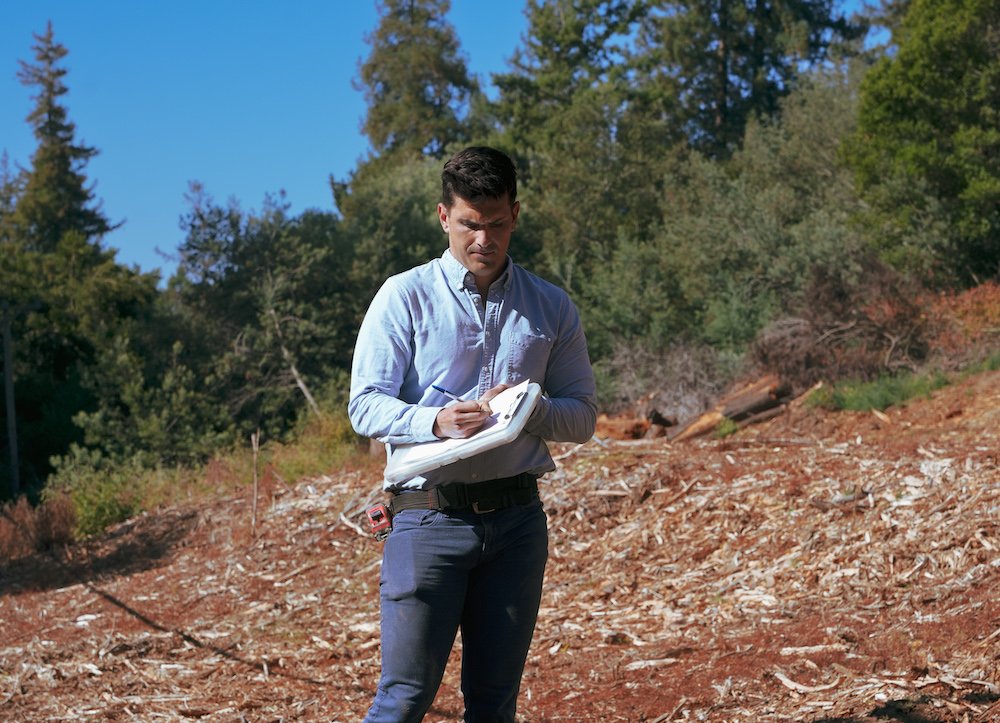
Upgrade An Existing Septic System
A Septic System can last up to 30 years, but at some point, it’s going to require an upgrade.
If you’re experiencing drainage problems, foul odors, increased water usage, or simply have had your system for a few decades now, it might be time to swap something out.
Whether you’re hoping to add additional treatment options to support your expansion or replace an outdated system, Fox Onsite Solutions can help you move forward in the best possible way.
Reach out with your project details and let’s get to work!
Benefits Of An Upgrade:
Improved System Efficiency
Reduce the risk of backups and drainage problems with an optimized septic system.
Increased Property Value
An updated septic system makes your property more attractive to potential buyers.
Reduced Groundwater Contamination
Stay compliant with regulations + reduce environmental hazards with an upgraded system.
Increased Long-Term Savings
Save money in the long run by reducing the risk of costly repairs and replacements.
What Might Need to Be Upgraded?
Septic Tank
A septic tank may need to be replaced due to deterioration over time or increased household needs.
Drain Field
If the soil in your drain field becomes saturated or clogged, you might need to expand the drain field or install a new one.
Distribution Box
This component distribute effluent evenly across the drain field. If damaged, they may need to be replaced.
Inlet / Outlet Baffles
Baffles help to regulate the flow of effluent in and out of the septic tank. They may need to be replaced if damaged.
Here’s How It Works:
At Fox Onsite Solutions we take a client-centered approach to simplify the installation process.
Your septic system update can be broken into two phases:
Phase 1: Testing, Design, & Permitting
Phase 2: Install & Follow Up
Phase 1: Permitting, Testing, and Design
Contact: Client contacts us with specific details about your project, including project scope (ex bedroom addition), APN, address, and any other applicable information.
1
Proposal and Parcel Feasibility: Fox Onsite Solutions with contact you with your project feasibility and if appropriate a proposal.
2
Agree to Terms + Deposit: If the proposal is acceptable the client signs the proposal and pays the retainer/deposit. Once both are completed by the client the consultant starts work.
3
Submit Permits + Schedule Testing: Applicable permits are submitted and soil testing (percolation test + soil profile) is scheduled with the county.
4
Soil Testing + Perc Testing: Soil Testing (perc test) is conducted and the observed by the county. Through this testing a soil application rate is determined.
5
Gather Maps + Records: Consultant works with owner/civil/architect/surveyor to utilize the best site map for the parcel. While also gathering the existing septic’s layout for the county office.
6
Septic System Design + Permitting: A septic system is designed based on the testing parameters . A report of the septic design is written and submitted to the county. Final design is determined based on site conditions/testing results.
7
County Design Review: County reviews project design and testing (typically 2-6 weeks). Conducts independent site visit to verify sizing.
8
Plan Approval + Building Clearance: County grants approval and send out building clearance. Allowing for the project’s building plans to be submitted.
9
Phase 2: Install and Follow Up
Permit Issued by County : Once the building plans are approved the Septic permit is issued. Now the system can be installed by an approved, certified installer.
1
Select Contractor: Owner places the project to bid and selects contractor. Specialized contractors are needed for enhanced treatment system installation. List of approved contractors are available on the county website.
2
Order parts + Schedule install: Contractor and owner order parts and schedule install. Contacting county prior to start of work with proposed start date
3
System Installation + Preconstruction Meeting(Alt): Contractor installs the system per the design specifications. County inspector oversees critical points (water tight test, septic tank, leachfield, etc.). with periodic inspections. If an enhanced treatment system is to be installed a preconstruction meeting is required.
4
As built + Final Consultant Letter(Alt): If the installed system varies from the design an “As Built” map is created to show all the component locations and important distances. If the project involves an enhanced treatment system (Alt. System) a final consultant letter is also submitted.
5
County Final: Final approval is signed off by the inspector and sent to the county so they can authorize the final occupancy of the home.
6
FAQ’s










